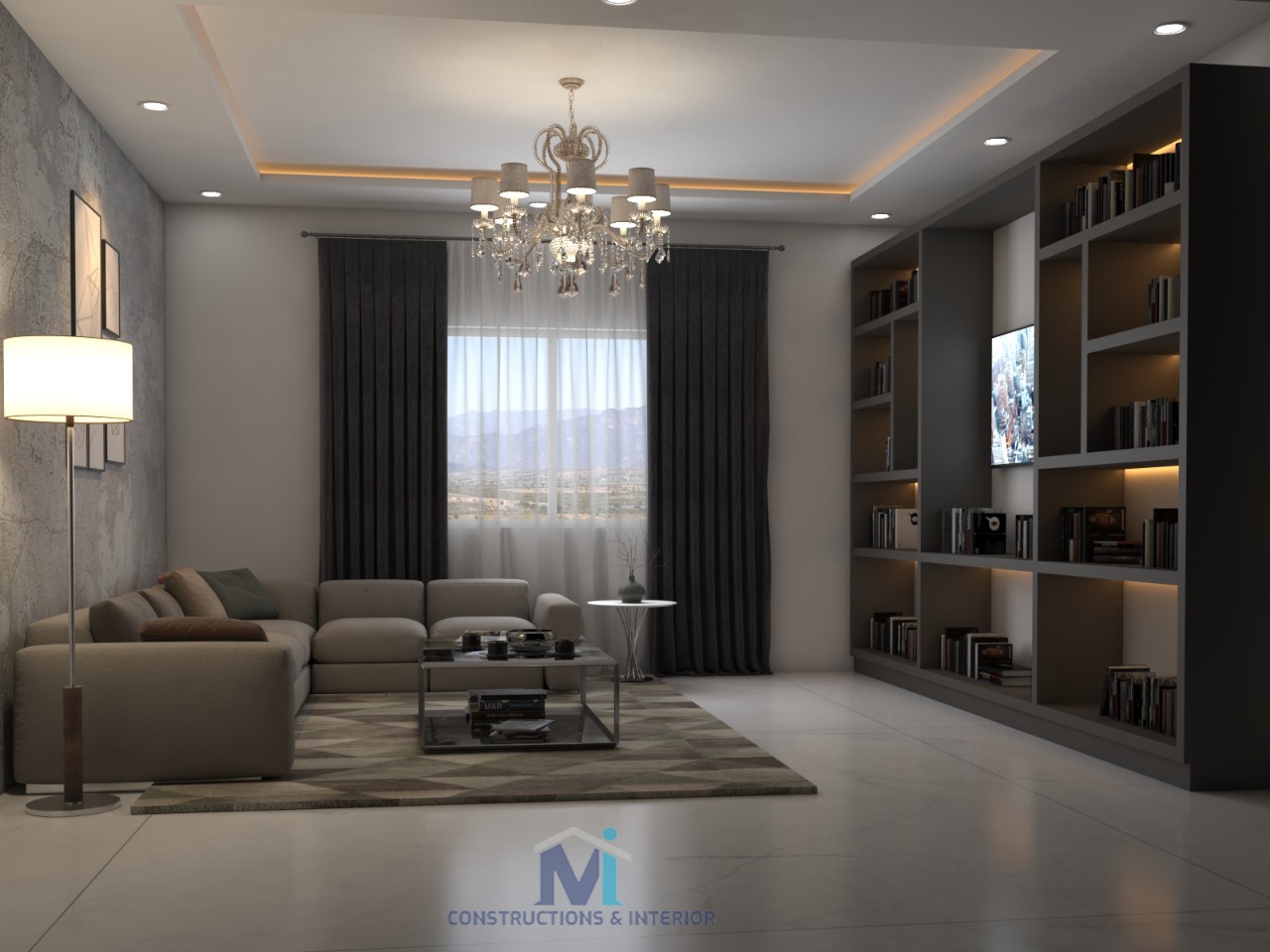Portfolio
Portfolio
Here are some 3D render images design by our architect.

Residential Properties
3D ELEVATION
A well-designed exterior can increase your property value by up to 20%.
floor plan
3D FLOOR PLAN
With MI 3D Floor Plans you get a true “feel” for the look and layout of a home or property. Floor plans are an essential part of real estate, home design and building industries. 3D Floor Plans take property and home design visualization to the next level, giving you a better understanding of the scale, color, texture and potential of a space. Perfect for marketing and presenting real estate properties and home design projects.


Residential and Commercial Properties
Interior Designs
Go wild, and invest in a statement furniture piece in a bold, signature color. Then add small details in this same color throughout. In this interior design example, we show a 3D living room image. We show sofa, such as the lamp and the artwork, to create a cohesive look. This connects the design elements and makes it feel more together and less random.
We Provide the Best Service in Industry
Get best price for your dream home under your budget.
